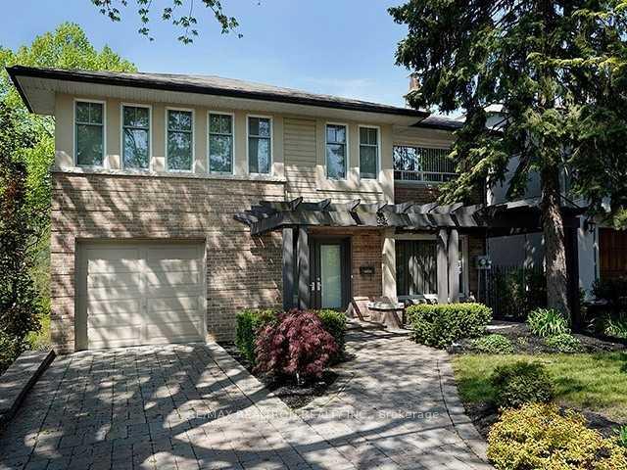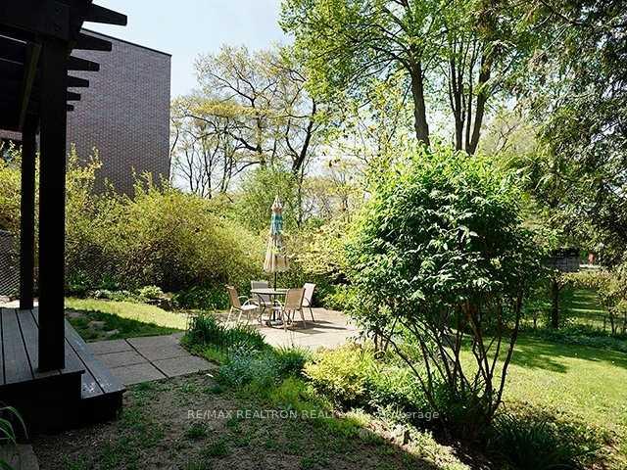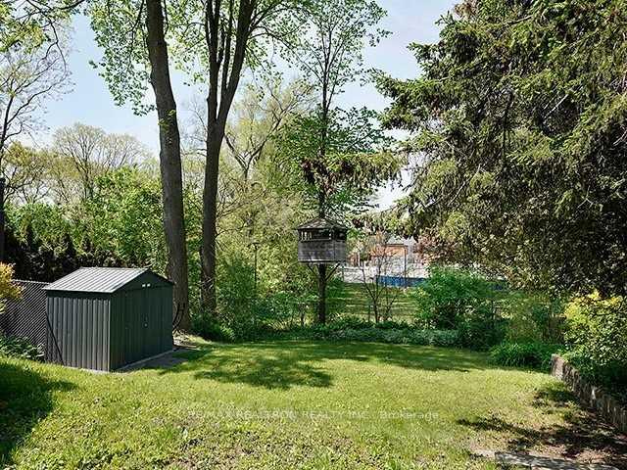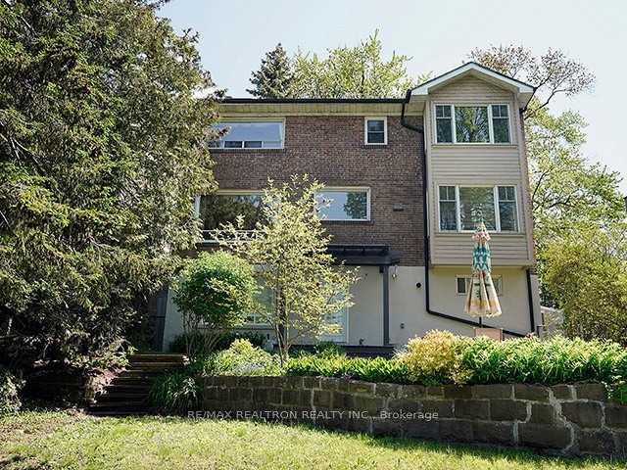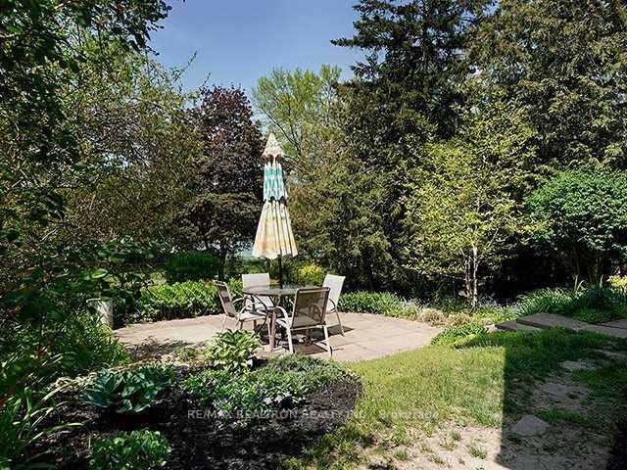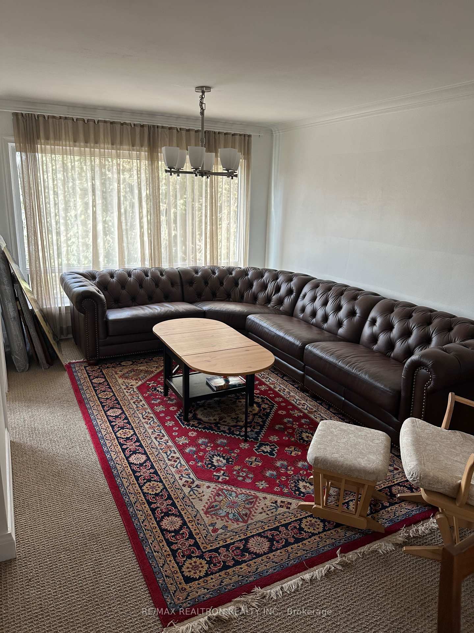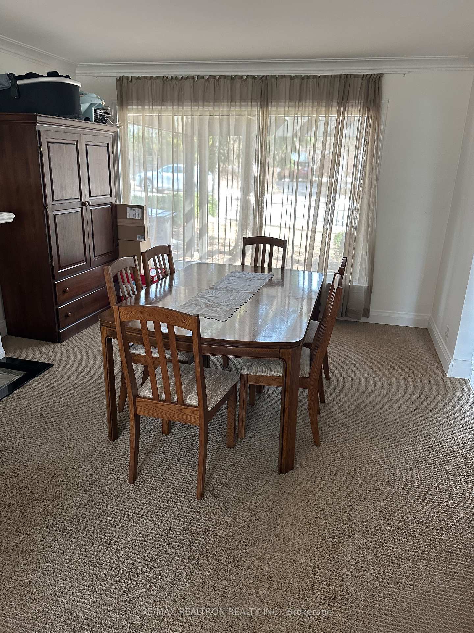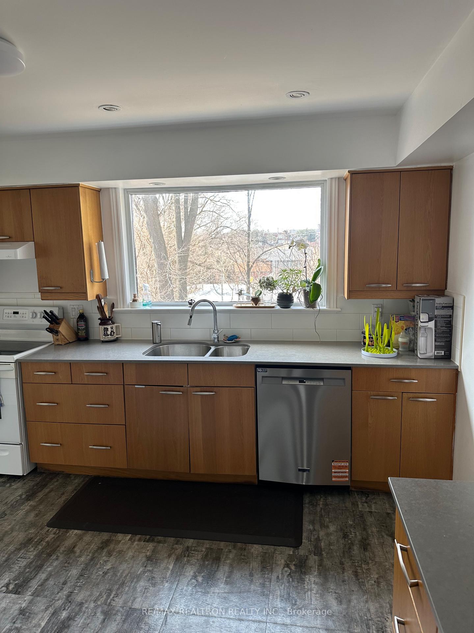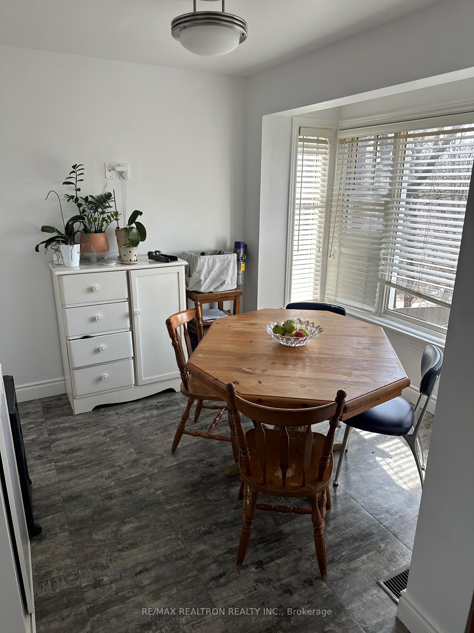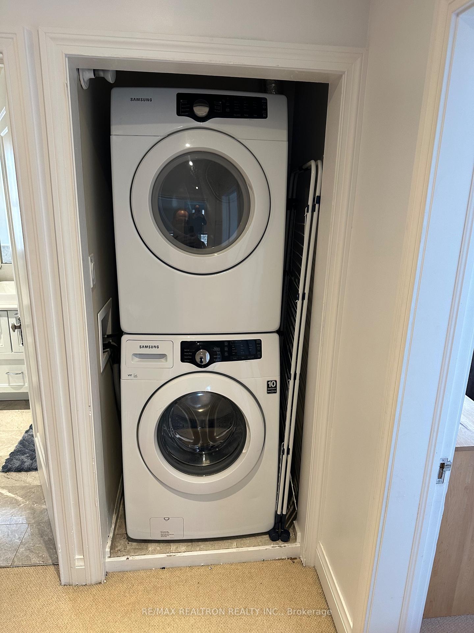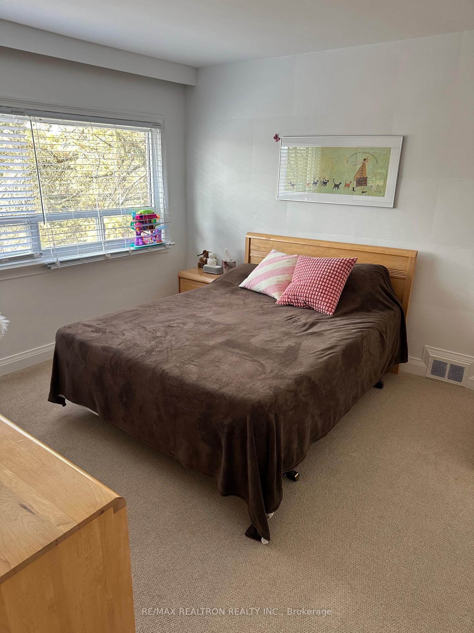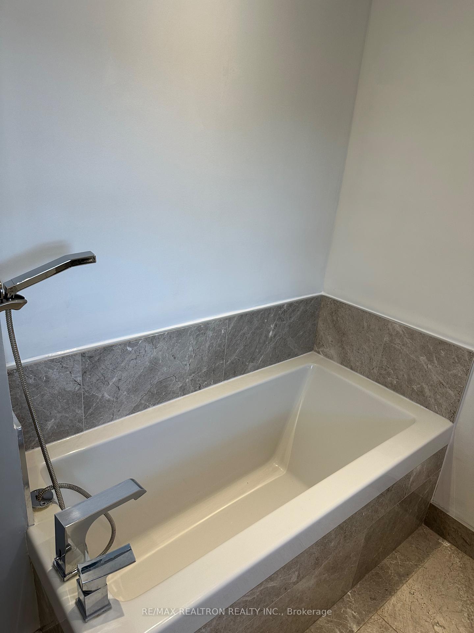252 Ellis Avenue, Toronto
$2,588,000
Property Details
-
Price
$2,588,000
-
Style
2-Storey
-
Washroom
1X2 Main,1X4 Second,1X3 Second,1X3 Lower
-
Taxes
8705.07
-
Parking Included
N
-
Exterior
Brick
-
Pool
None
-
Garage Spaces
1
-
Community
High Park-Swansea
-
MLS
W12082961
-
Beds
4
-
Baths
4
-
Basement
Sep Entrance, Finished
-
Parking Spaces
2
-
Heat Source
Gas
-
Air Conditioning
Central Air
-
Kitchens
1
Rooms
Get Direction



